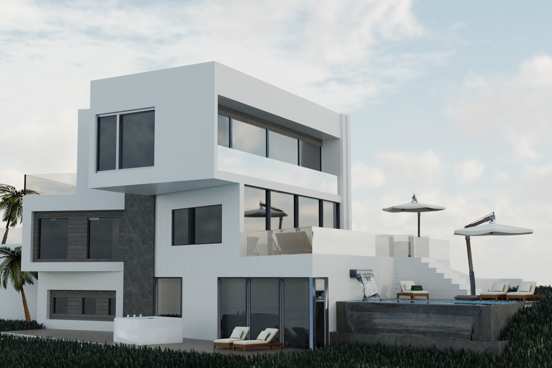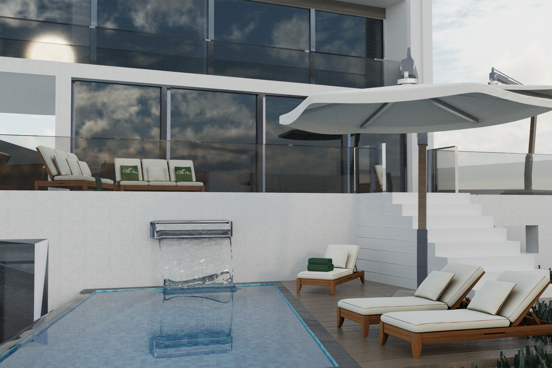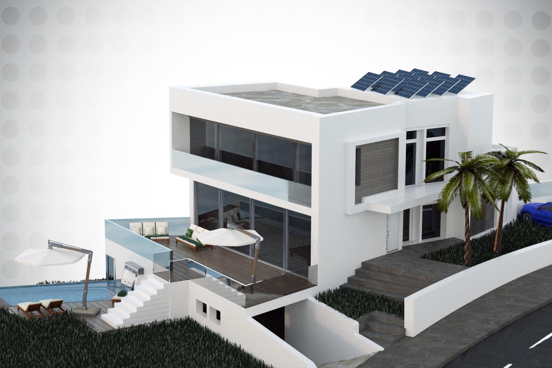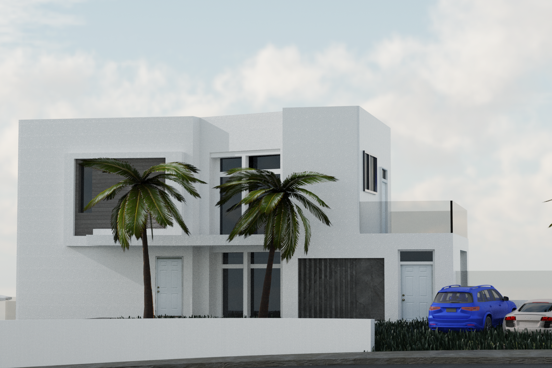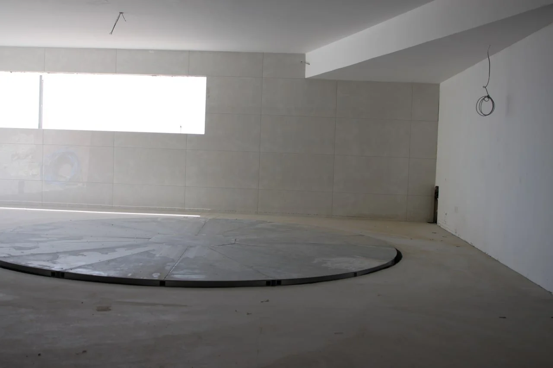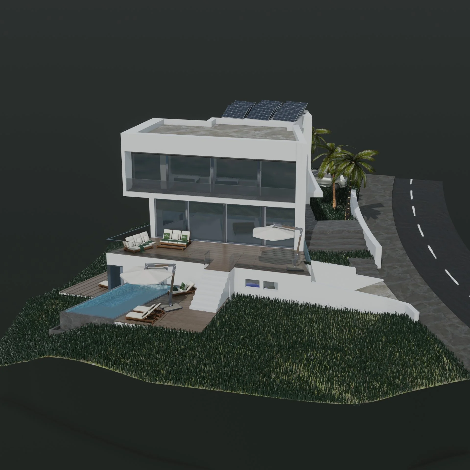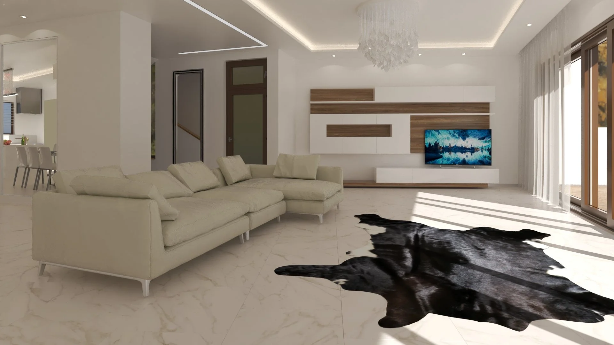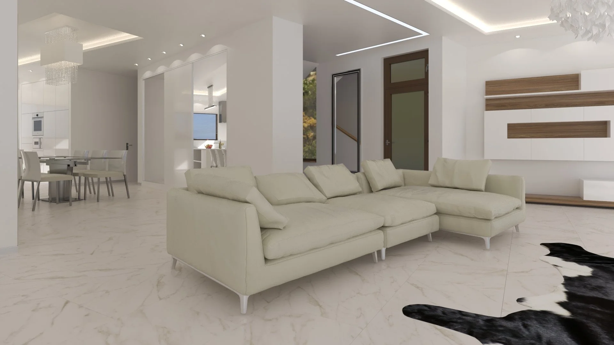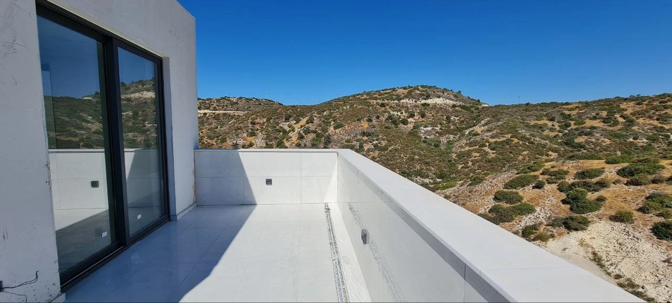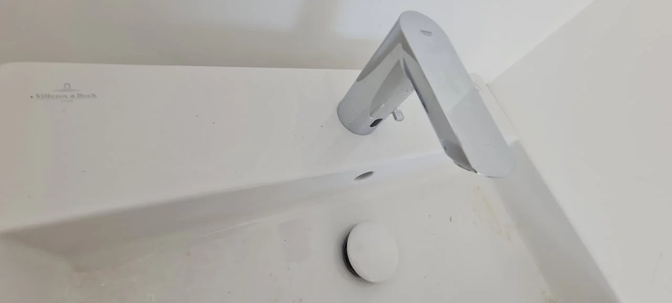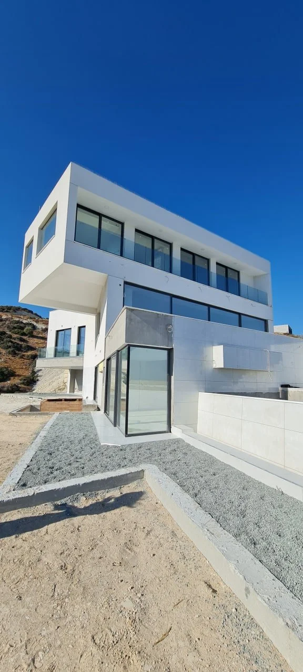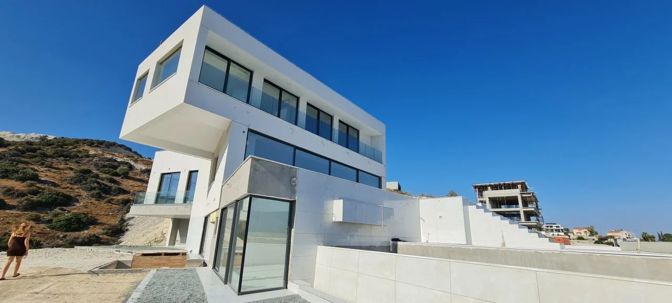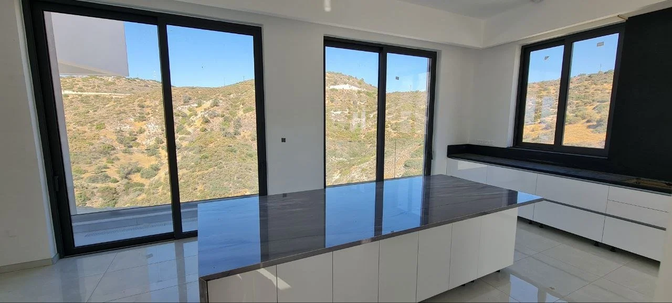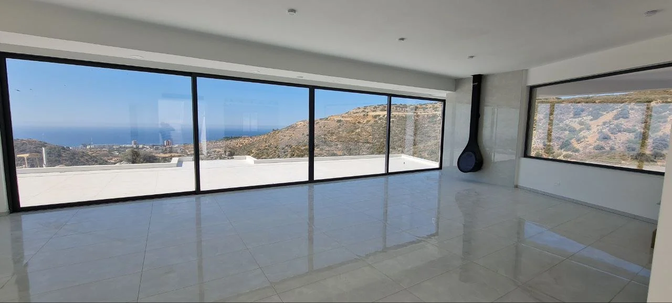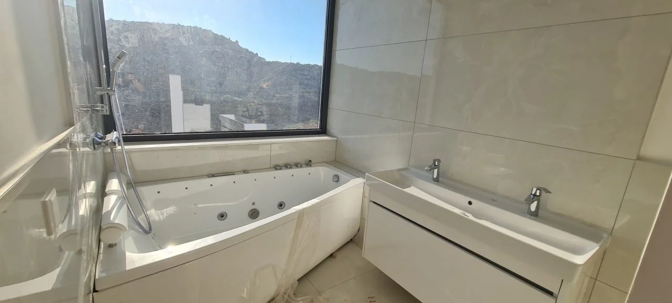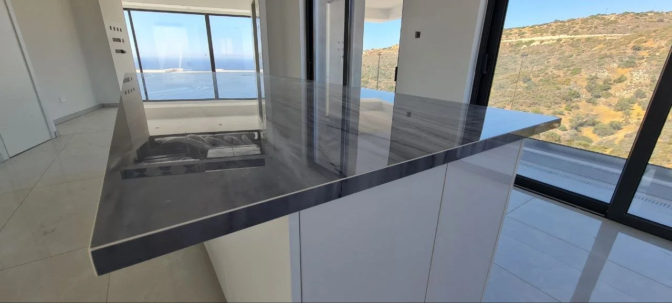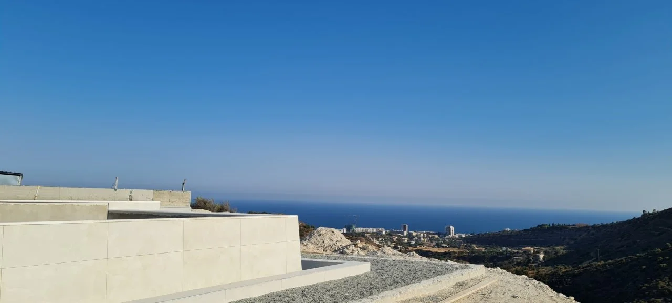
Живите в гармонии с собой и с природой.
Вилла Оливия
C одного взгляда.
Размер участка: 824 кв.м.
Площадь дома: 737 кв.м.
8 спален
7 санузлов
Лифт KONE
Размер бассейна 8х4 м
Гараж на 2 машины с разворотной каруселью
Большая уличная джакузи
Умный дом
Живите в гармонии с собой и с природой в самом престижном районе Кипра.
Компания Понтус Максимус Эстейт предлагает вам Виллу Оливия в Лимассоле, в поселке Айос Тихонас. Десятикомнатная Вилла Оливия с панорамным видом на море расположилась на холме над гостиницей Four Seasons. Поселок Айос Тихонас называют “Кипрской Рублевкой”, “Беверли Хиллс Лимассола” и “поселком миллионеров”. Общая используемая площадь Виллы Оливия более 700 кв.м. Три уровня с лифтом.
Строительство Виллы Оливия закончено, ведется отделка и ландшафтные работы. В трехэтажной вилле разместились лифт KONE, СПА зона, домашний кинотеатр, бассейн с водопадом и переливом, спортзал, джакузи на улице и внутри, гараж с разворотной каруселью, умный дом, кондиционеры, отопление, гриль, террасы, 2 дизайнерских камина, а также множество других опций.
Mестосположение.
Агиос Тихонас - эксклюзивный район Лимассола, известный как «Деревня миллионеров». С его холмов открываются панорамные виды на море и горы. Ближайшие пятизвездочные гостиницы 4 Seasons и Amathus Beach Hotel находятся всего в 500 метрах (менее 5 минут на машине). Приятное соседство, тишина и захватывающие виды на море и на холмы, находящиеся под надзором государства как археологическое наследие ЮНЕСКО – вот что будет вас окружать, когда вы поселитесь в выбранном вами доме мечты.
С участка виллы Оливия открывается захватывающий вид на море. Пишите или звоните (можно в Телеграм), заезжайте посмотреть или пришлите своего агента.
Specifications
-
Garden area around house: 425 sq.m.
SPA Floor: 300 sq.m.
Ground Floor: 260 sq.m.
First Floor: 185 sq.m.
Uncovered Veranda: 104 sq.m.
First Floor Balcony: 24 sq.m.
-
SPA Floor: 3
First Floor: 5
-
SPA Floor: 2
Ground Floor: 1
First Floor: 4
Geberit sanitary ware.
Willeroy & Boch wall mounted bathroom fixtures in white. HANSGROHE single handle tap in chrome finish, with aerator for water efficiency.
Floor‐level shower, in the same material as interior floor tiles. Thermostatic taps in chrome finish.
-
Exterior Brickwork: External walls composed of four layers of insulation, exterior ceramic brick, airchamber, high density polystyrene insulation and ceramic brick/thermal clay block according to energy efficiency requirements of the Technical Building Code.
Facade: Single layer mortar with a scraped finish.
Foundations: Reinforced concrete with separate footings and one‐way slabs.
Roof: Flatnon‐traffic able roof with extruded polystyrene insulation (8cm) and traffic cable in terraces.
Exterior Carpentry: In aluminum, Schüco brandwith thermal break, inox color, floor recessed in ground floor.
Pool: 8m x 4 m infinity overflow pool with beach zone and massage fountains. LED light with different color combination. Same tile finish as exterior terrace.
Garden: Standard landscaping finish with irrigation system and lighting.
Fence: Main façade: Stone masonry wall. Dividing walls: house area ‐ metal wire mesh in green colour with hedge.
-
Internal Walls: Brick with plaster finish.
Flooring: Top of the range “Gres” ceramics with recessed skirting board.
Lighting: LED type lights and switches in white color throughout, plugs according to standard regulations. Perimeter LED light molding.
Paintwork: Smooth finish in white colour. Decorative wallpaper on bed headboard walls.
Interior doors: Smooth lacquered finish (2,70 m high) with steel handles in chrome finish, invisible door hardware.
Wardrobes: Wardrobe with sliding doors with white high gloss finish. Interior distribution with shelves, drawers, hanger bar and interior light, adapted to the dimensions.
Stairs: In concrete with Gres finish.
Kitchen: Fitted with base and wall units, equipped with a complete set of white goods (induction cooktop, vertical extractor, double fridge, oven, microwave oven, coffee machine, washing machine, dryer and dishwashing machine) with energy efficiency class A++.
Designer Kitchen furniture by Italian brand SCAVOLINI. All units in high gloss white lacquer . Cabinets with interior LED lighting. Single sink in stainless steel under worktop, vertical single lever taps with two positions. Italian white marble worktop.
-
Finish: Top of the line “Gres” ceramics according to the latest design.
Geberit sanitary ware.
Villeroy & Boch wall mounted bathroom fixtures in white.
HANSGROHE single handle tap in chrome finish, with aerator for water efficiency.
Floor‐level shower, in the same material as interior floor tiles. Thermostatic taps in chrome finish.
-
Central Air conditioning HEATING/COOLING through ducts at the ground floor.
Pre‐installation of electric towel rails in bathrooms.
Elevator between three floors (from garage level to bedroom level). Top floor access controlled by the key.
-
Double glazing with air chamber according to Technical Building Code.
Entrance door in aluminum and glass, with security lock.
Fixed screen in bathrooms.
Fixed screen + sliding door in suite bathrooms.
-
Smart Home Technology System.
Osmosis water filtering system in kitchen.
Water softening system throughout.
Motorized interior blinds.
Full furniture package with white goods and household utensils.
Barbeque pre‐installation.
Exterior whirlpool in suite terrace.
Motorized Venetian blinds in bedrooms.

