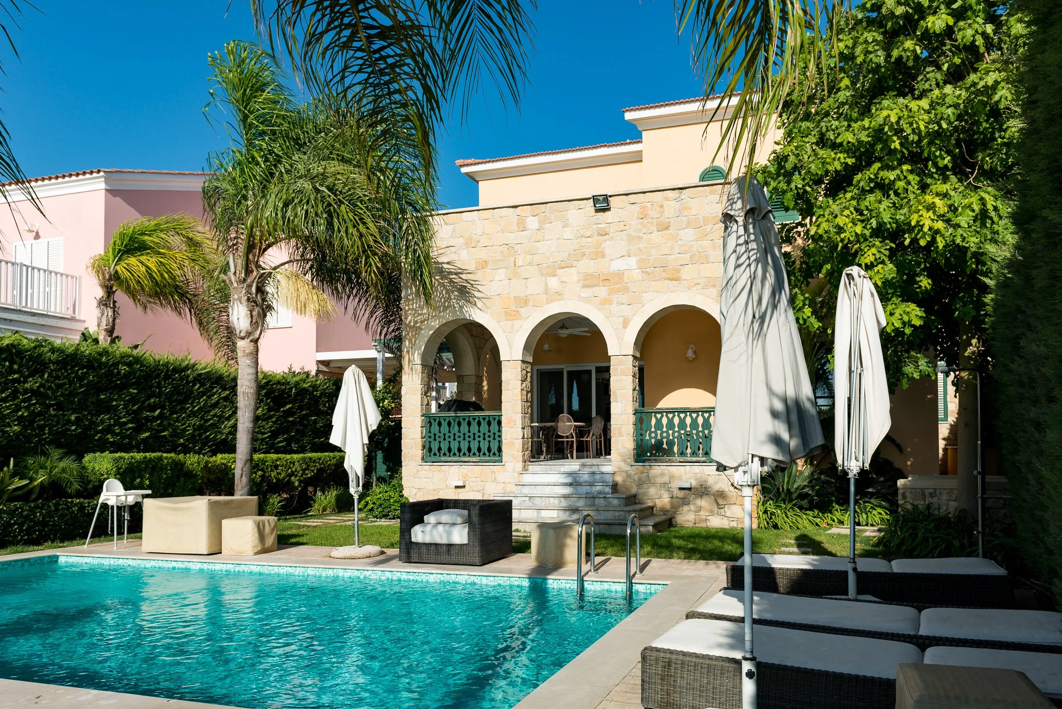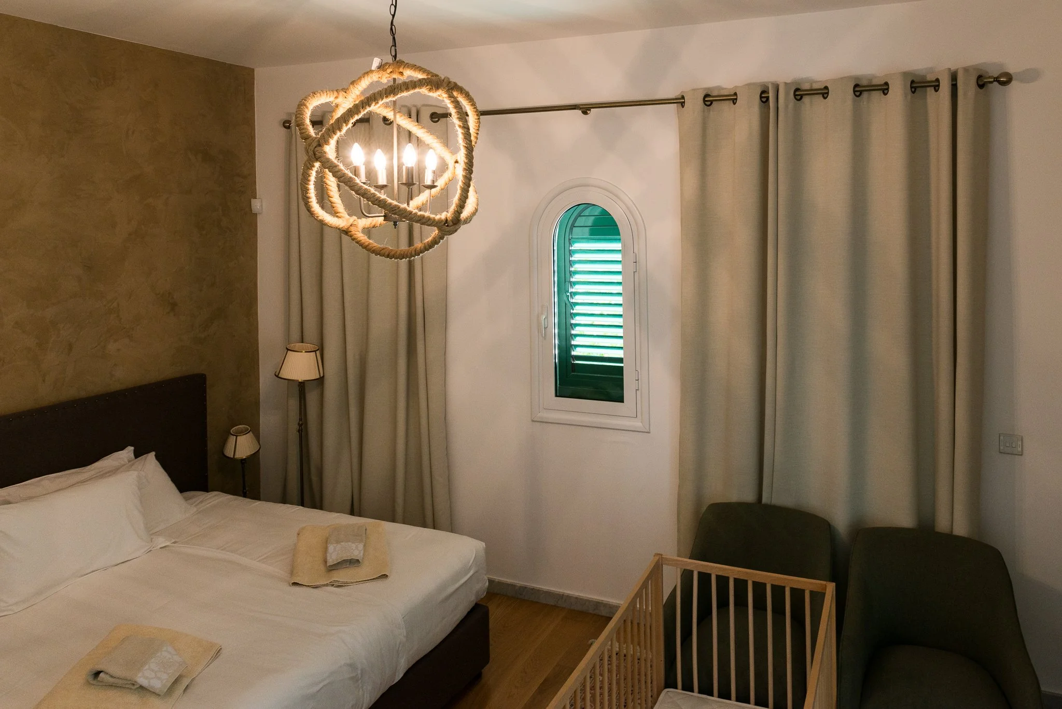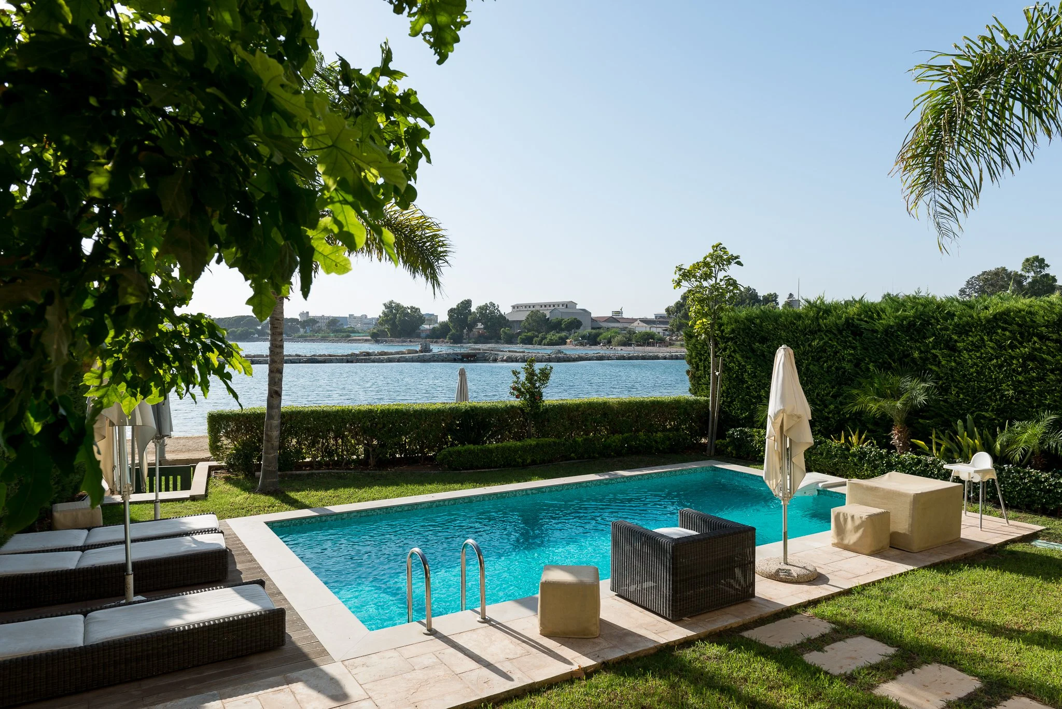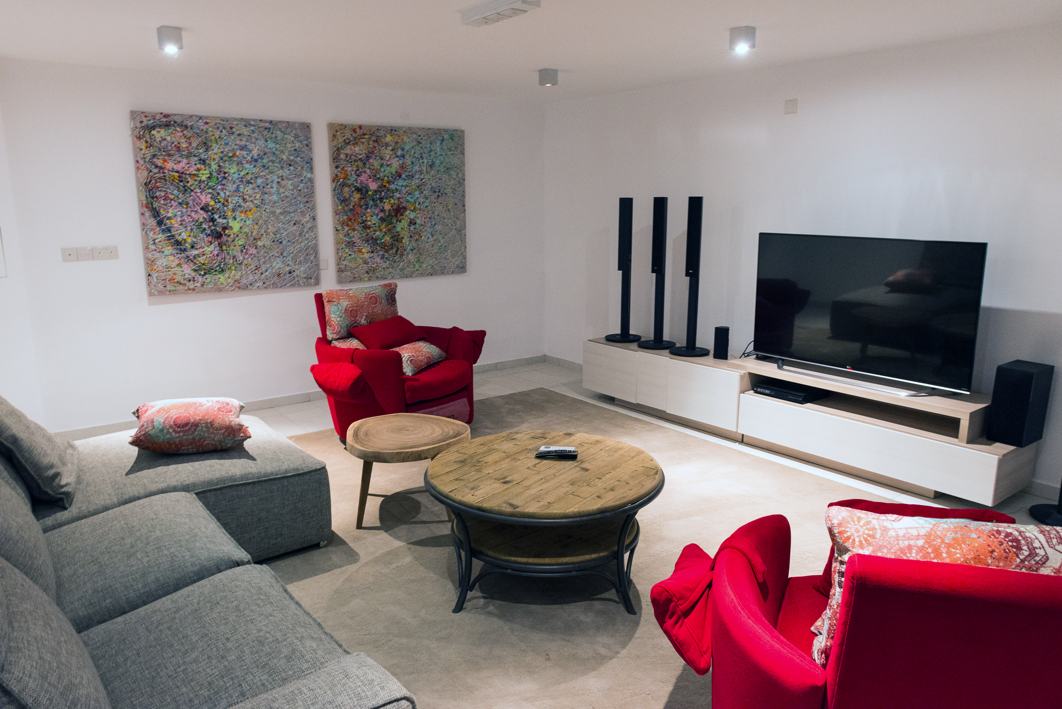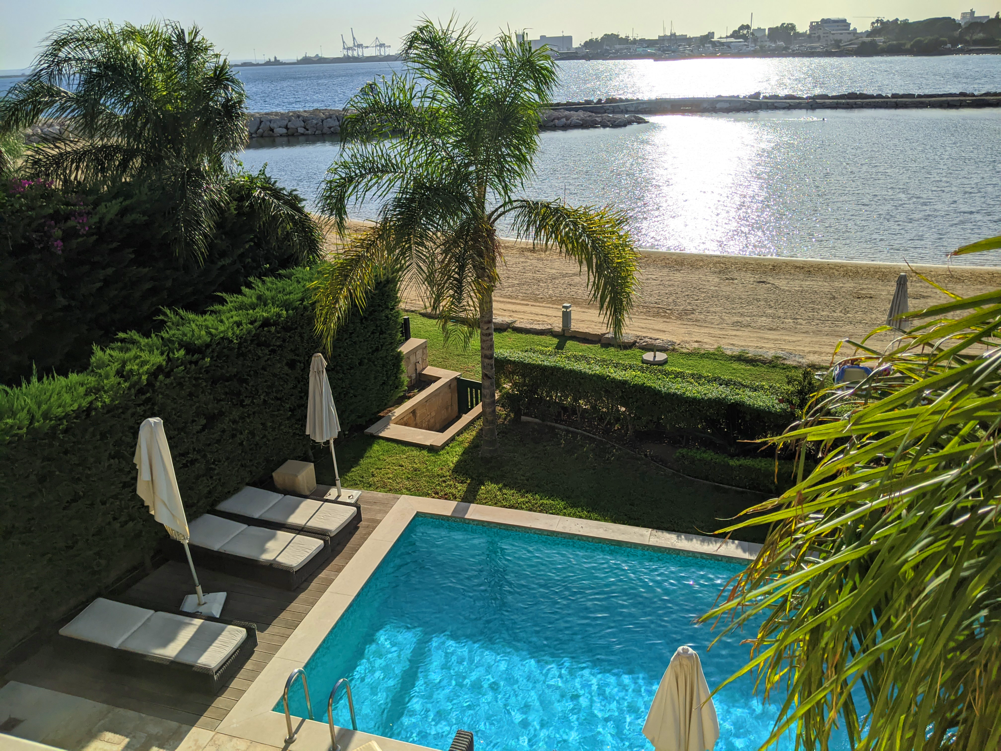
Luxury Living in the Heart of the Mediterranean.
Villa 10
At a Glance.
Plot Area: 389 sq.m.
Covered Area: 293 sq.m.
5 Bedrooms
4 Bathrooms
Stunning Sea View
Pool
2 Car Parking
The Heart of Limassol.
The first superyacht marina in Cyprus, and now only the 5th marina in the world to hold the prestigious 5 Gold Anchor Platinum Award, Limassol Marina combines elegant residences and a full-service Blue Flag marina for yachts up to 110m, with an enticing mix of restaurants and shops in the heart of Limassol. The fully integrated marina development offers a unique cluster of apartments surrounded by the sea and luxury villas with their own private berths or exclusive water-space, just a stone’s throw away from its sandy beach, world-class fitness, leisure, dining, shopping and cultural facilities.
Having itself become the very heart of the Limassol luxury lifestyle, The marina is truly a wonderful setting to wake up in every morning. All of the villas in the development are located in an exclusive gated community, and include VIP access to many of the marina’s facilities.
Location.
The Mediterranean sea is right at your doorstep at the Limassol marina. Dotted by luxury restaurants, bars clubs and fitness clubs and a private beach, the surrounding area is nothing short of immaculate. The clear sandy shores, clean blue sea and numerous other excellent facilities are enough incentive to attract thousands of locals, visitors and return tourists year after year to the area.
Most of the beaches in Limassol have been awarded with the EU blue flag for their level of cleanliness and the brilliant facilities offered in line with the uniform standards set by the European Union.
Both Larnaca and Pafos international airports can be reached via a well networked motorway system, in forty-five minutes. In general, the Limassol marina is a perfect location which ticks all the right boxes.
Note: This Villa was not Developed by Pontus Maximus Estate.
Specifications
-
Total Covered Area: 293 sq.m.
Covered Verandas: 113 sq.m.
-
First Floor: 4
Basement: 1
-
Basement: 1
Ground Floor: 1
First Floor: 2
-
Facade: Single layer mortar with a scraped finish.
Foundations: Reinforced concrete with separate footings and one‐way slabs.
Garden: Standard landscaping finish with irrigation system and lighting.
-
Internal Walls: Brick with plaster finish.
Paintwork: Smooth finish. Decorative wallpaper.
Kitchen: Fitted with base and wall units, equipped with a complete set of white goods (induction cooktop, vertical extractor, double fridge, oven, microwave oven, coffee machine, washing machine, dryer and dishwashing machine) with energy efficiency class A++.

