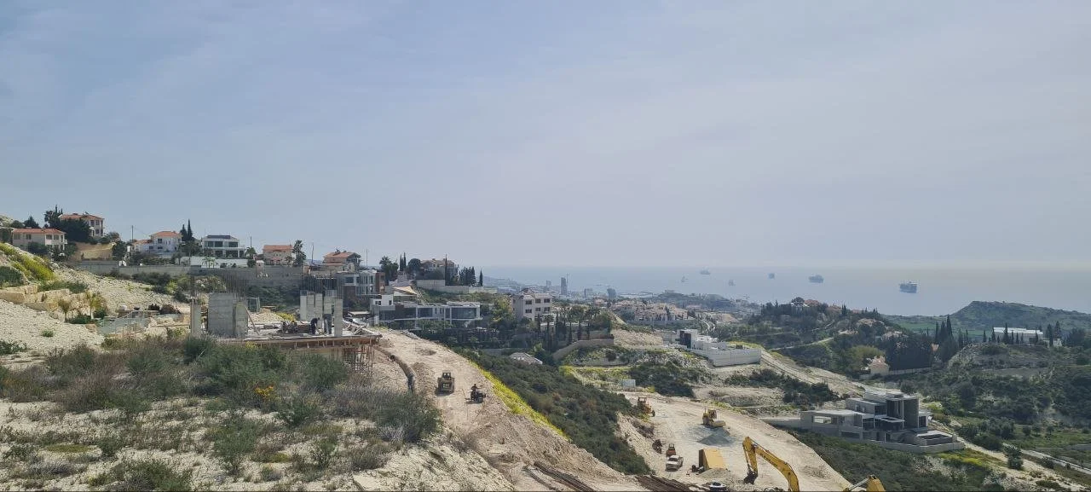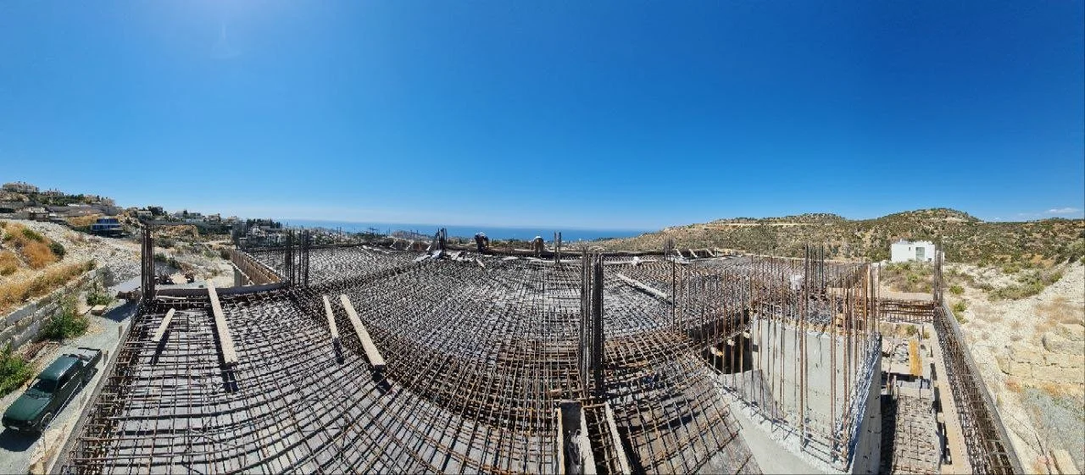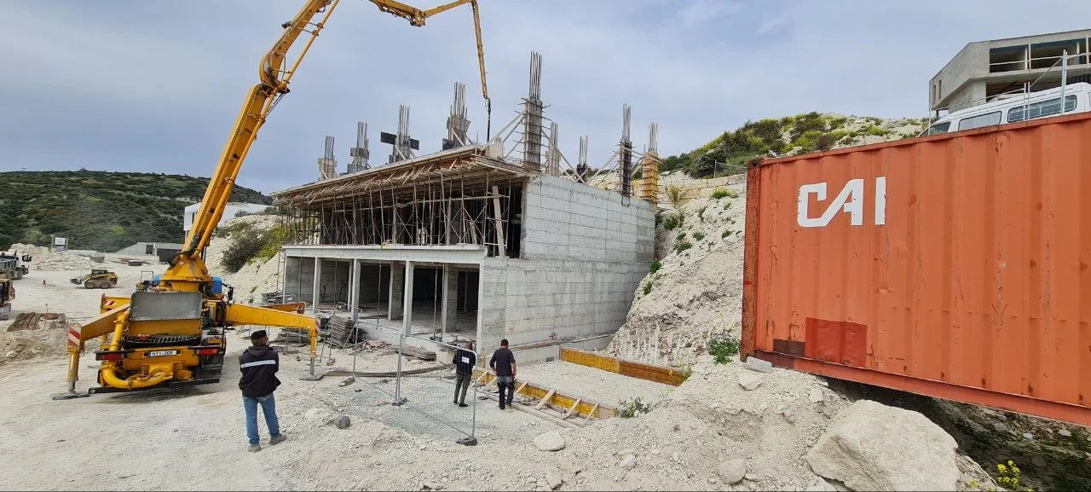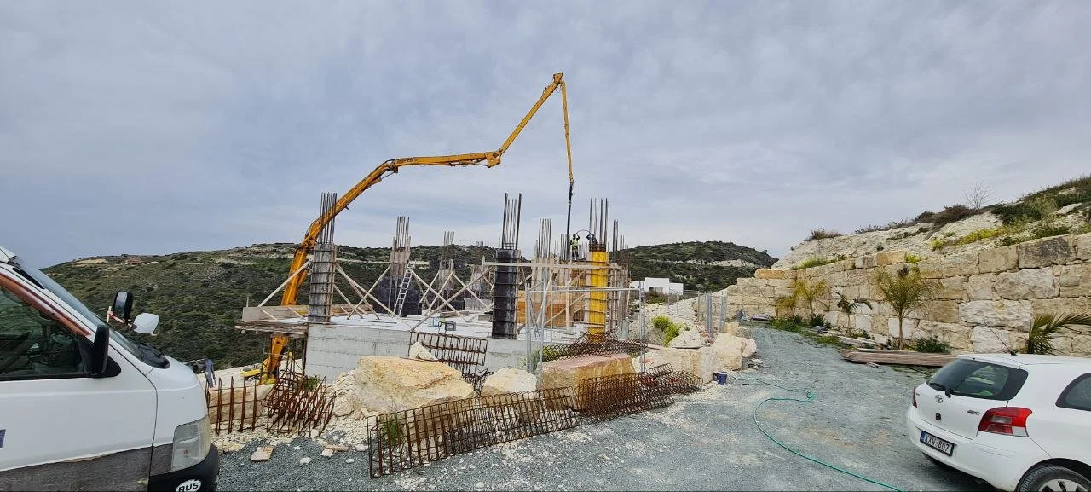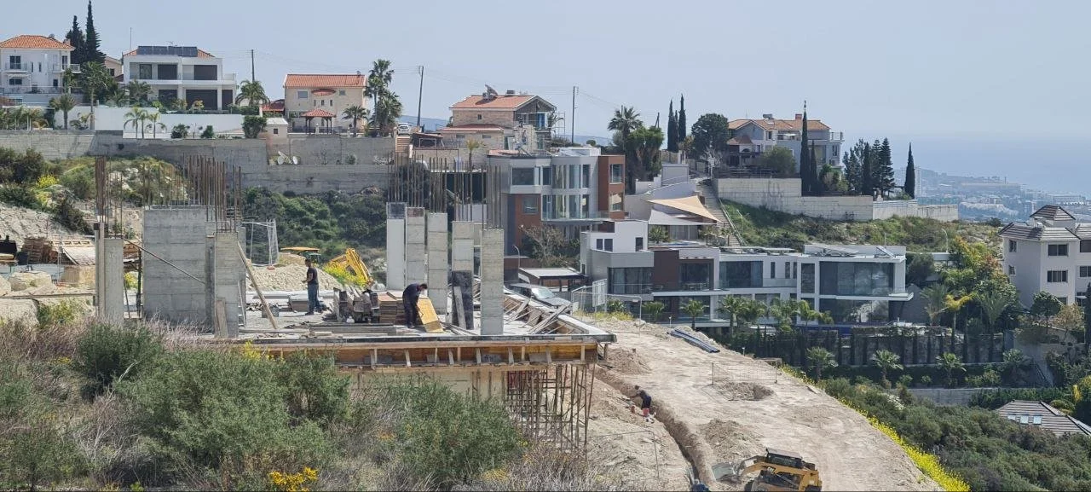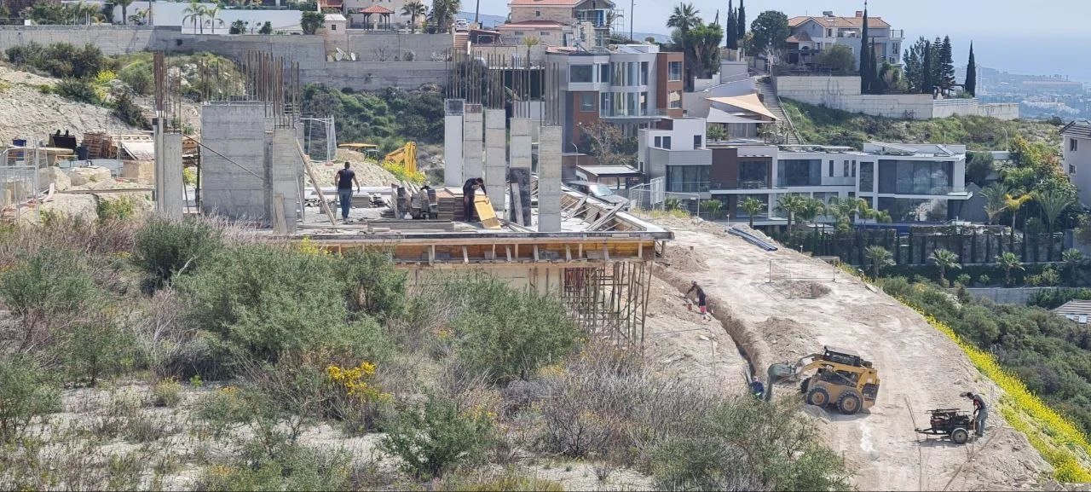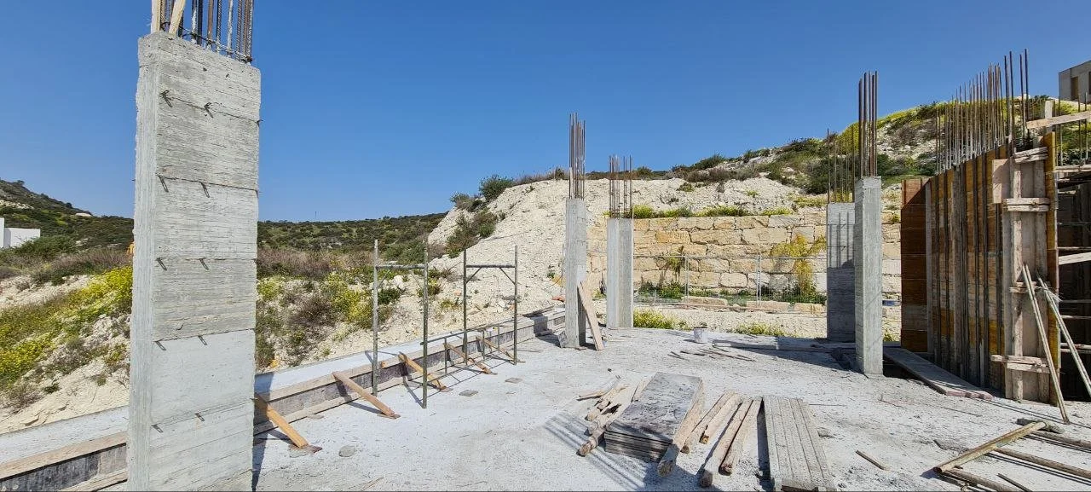
Вершина роскоши.
Гранд Вилла Романа
С одного взгляда:
Площадь участка: 1300 sq.m.
От 5 спален (на этапе строительства возможны изменения по пожеланию заказчика)
От 5 ванных комнат
Лифт KONE
12 x 7 Бассейн
Автомобильный поворотный стол
Джакузи на открытом воздухе
Солнечная энергия
Умный дом
Здоровый образ жизни в гармонии с природой.
Начало строительства – январь 2022
Окончание строительства – июль 2023
Цена 9.999.999 Евро + НДС
Здоровый образ жизни в гармонии с природой
Grand Villa Romana в Агиос Тихонас, Лимассол, спроектирована и построена с учетом высочайшего качества и стандартов. В процессах проектирования и строительства не было никаких компромиссов.
Мы уделяем особое внимание здоровой окружающей среде в домах, которые мы строим. Это комплексный подход, включающий все этапы проектирования и реализации. Наш подход основан на экологии, устойчивом развитии и современном дизайне. Вилла Романа построена с использованием самых современных экологических материалов. Это гарантирует гипоаллергенную атмосферу в доме и комфортное проживание круглый год. Вот некоторые экологические особенности Grand Villa Romana.
Месторасположение
Агиос Тихонас - эксклюзивный район Лимассола, известный как «Деревня миллионеров». С его холмов открываются панорамные виды на море и горы. Ближайшие пятизвездочные гостиницы 4 Seasons и Amathus Beach Hotel находятся всего в 500 метрах (менее 5 минут на машине). Приятное соседство, тишина и захватывающие виды на море и на холмы, находящиеся под надзором государства как археологическое наследие ЮНЕСКО – вот что будет вас окружать, когда вы поселитесь в выбранном вами доме мечты.
С участка виллы Романа открывается захватывающий вид на море.
Описание
Крытая территория виллы Романа предлагает вам достаточно места, чтобы расслабиться, помечтать и приятно провести время в кругу семьи или друзей. Со всех этажей открывается фантастический вид на море.
Верхний этаж хозяина с невероятным видом «с высоты птичьего полета» площадью 120 кв.м. с 3 спальнями с ванными комнатами и большими верандами для принятия солнечных ванн рядом с джакузи.
Еще один этаж с 3 спальнями с ванными комнатами и большими верандами с видом на море и бассейн.
Основной уровень площадью более 200 кв.м. гостиной и столовой, которая продолжается крытой верандой и большой кухней. Все с фантастическим видом. С этого уровня вы можете пройти в сад размером с футбольное поле, поплавать в инфинити бассейне с переливом (7x12 м) или приготовить барбекю в тени пальм.
Парадная входная зона производит впечатление на ваших гостей, а крытый гараж на 3 машины, кладовая, квартира для прислуги и другие помещения будут приятным бонусом для вашего комфорта.
Мы уделяем особое внимание здоровой окружающей среде в домах, которые мы строим. Это комплексный подход, включающий все этапы проектирования и реализации. Наш подход основан на экологии, устойчивом развитии и современном дизайне. Вилла Оливия построена с использованием самых современных экологических материалов. Это гарантирует гипоаллергенную атмосферу в доме и комфортное проживание круглый год. Вот некоторые экологические особенности Grand Villa Romana в Агиос Тихон, Лимассол.
Specifications
-
Insulation
All roofs, verandas and building plates will have high quality waterproofing as well as thermal insulation with certified plates of extruded polystyrene 100 mm thick. Both water and thermal insulations will bear a guarantee.
External Thermal Insulation
Certified external thermal insulation system made with 100 mm extruded polyurethane.
Energy performance
EPC Certificate – The building complies with the local regulations of Energy Performance and the building has an A+ rating certificate with high-energy performance and low C02 emissions.
Photovoltaics – The Villa will include the installation of high efficient photovoltaics on rooftop.
Electrical
Full electrical installation.
Smart house features compatible with Android and iPhone.
Structure cabling network for computers& telephones.
Entrance door will be controlled with video entry phone.
TV points will be provided in the living areas and all bedrooms.
Provision for sound / music system in living room area.
Provision for Security System.
Provision for Automation System & integration with the above systems.
-
Underfloor heating with water.
Two boiler room running on LPG gas.
Heating swimming pool.
Central air conditioning integrated into smart house interface.
Hot & Cold water supply using pipe in pipe system.
Provision for irrigation system for the gardening at each level.
KONE Elevator of increased capacity- Access to all floors.
-
CCTV for surrounding area.
Access control system for the owners and visitors (gardeners, pool service, etc).
Electric entry gate for parking with sensors.
Interphone for each floor connected with monitor system.
General lighting of the façade of the building controlled from the automation system.
Car turntable in front of the house for easy and safe parking.
Aluminum pergola with BBQ area and lounge.
Automatic electric cover for the swimming pool.
Automatic watering system and special lighting design for the building.
Different interior design available upon client’s request.
All building materials will be certified and will bear the approval of the Supervising Architect.
Structure
Anti-seismic high strength reinforced concrete structure in accordance with new European Fire Code. Floor structure to be concrete slab with flat slab system and thermal insulation.
-
Walls
Exterior walls built with red 25cm insulated bricks compliant with European Directive 2010/31/EU on energy performance.
Bathroom walls with brick walls of 10cm for optimum privacy.
Interior walls are made of high-density gypsum board with rock-wool acoustic insulation.
Windows
Sliding aluminum thermal frames floor to ceiling with double low energy glazing.
Double-glazed aluminum doors to balconies and glazed corner windows.
Suspended ceiling
Suspended ceiling in plasterboard to enclose all services and provisions around all house.
Suspended ceiling in plasterboard in verandas integrating concealed lighting system with LED spots and strip LED lighting feature.
Woodwork
Main entrance door designed to meet with anti- burglary and fire rating specifications.
Internal doors are with a frameless architrave finished with satin stainless ironmongery.
Bespoke Kitchen, furniture manufactured in solid wood with optional quartz countertop surfaces.
Kitchen island in natural granite of the client’s choice.
All the accessories and soft closing mechanisms are included.
Wardrobes manufactured from high quality laminate or semi mat melamine veneer doors with specialist timber effect to match the flooring.
Glass doors are made of tempered security glass
Inclusive of shelving, hanging rails and drawers.
Floors
Most of the house: Floors and walls cladded with marble and marble effect ceramic tiles.
Top floor bedrooms: Engineered wooden floor 14mm complimented with marble and marble effect ceramic tiles.
Bathrooms with large format marble effect ceramic or full body high quality ceramics.
-
Balconies
Balconies with non-slip marble effect type ceramic in matt finish.
Concealed rainwater drainage and laminated glass railing.
Rooftop
Top floor penthouse-kind bedrooms have access to the spacious roof garden with a sitting area, barbecue and outdoor dining area. Provision have been specified for hot tub.
-
Smart Home Technology System.
Osmosis water filtering system in kitchen.
Water softening system throughout.
Motorized interior blinds.
Full furniture package with white goods and household utensils.
Barbeque pre‐installation.
Exterior whirlpool in suite terrace.
Motorized Venetian blinds in bedrooms.
Дата завершения проекта: март 2023 г.
Продажа: €9,999,999 + НДС
Июнь 2022 - Верхний Этаж
Request Project Update
Receive most recent Photographs, Details and Updates on the Villa Olivia Project.


